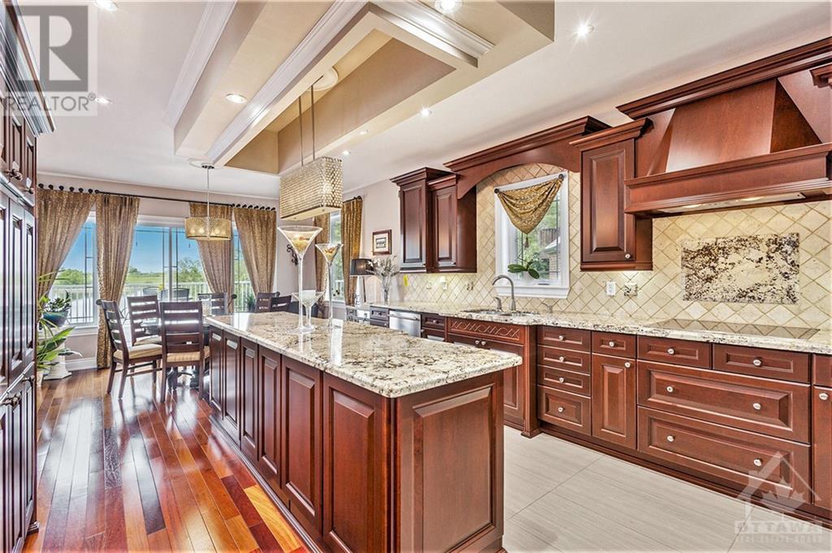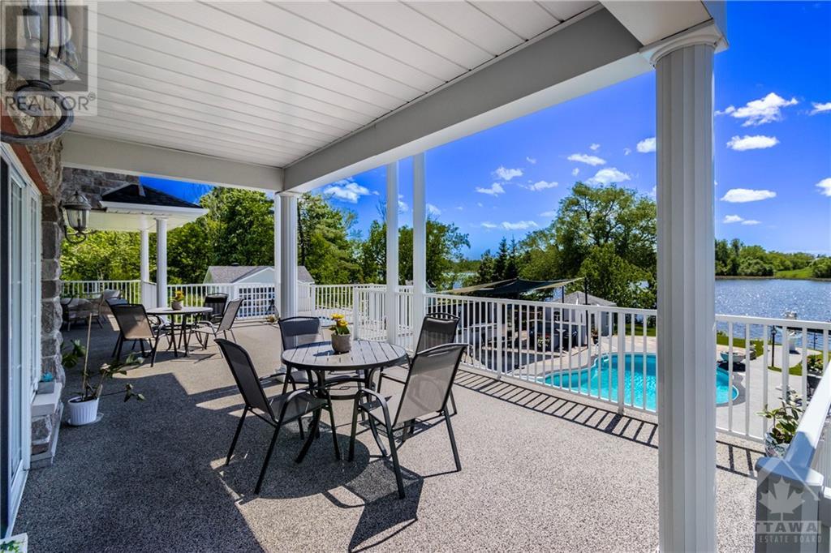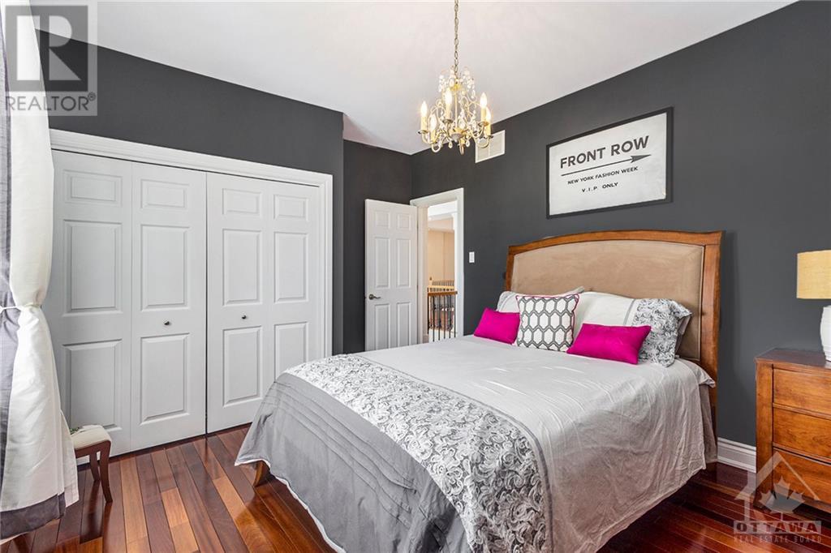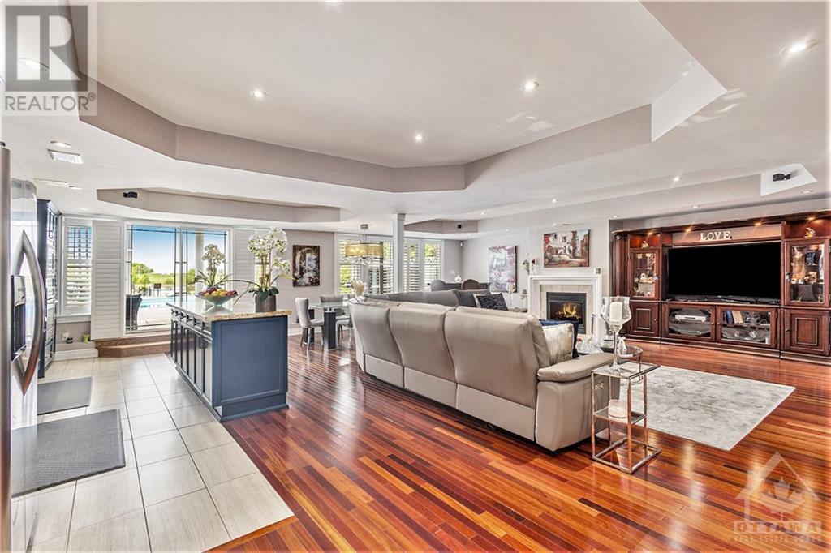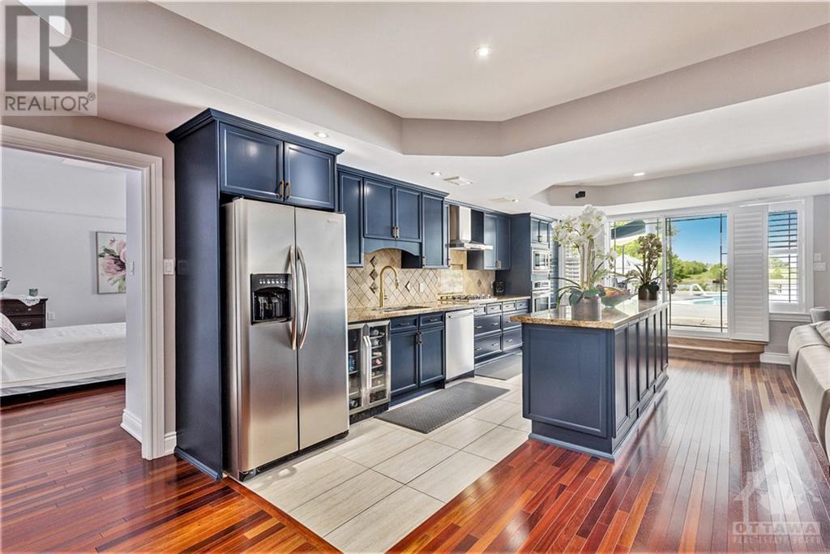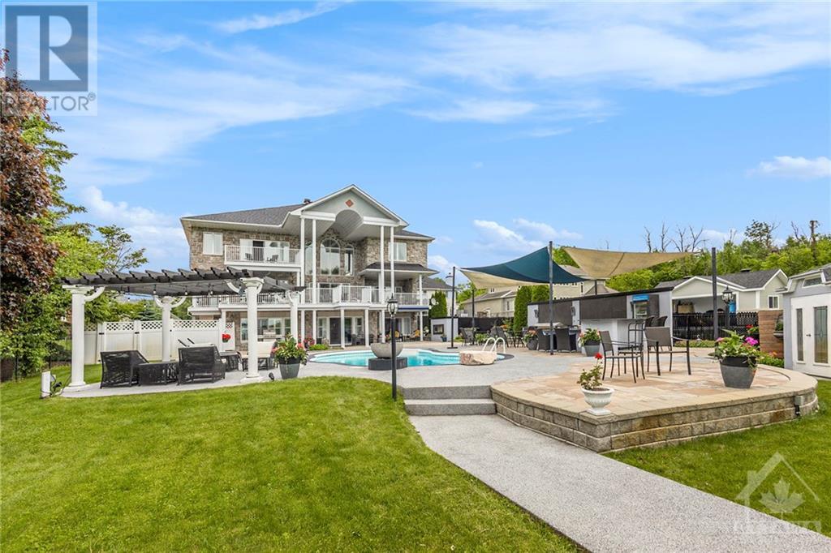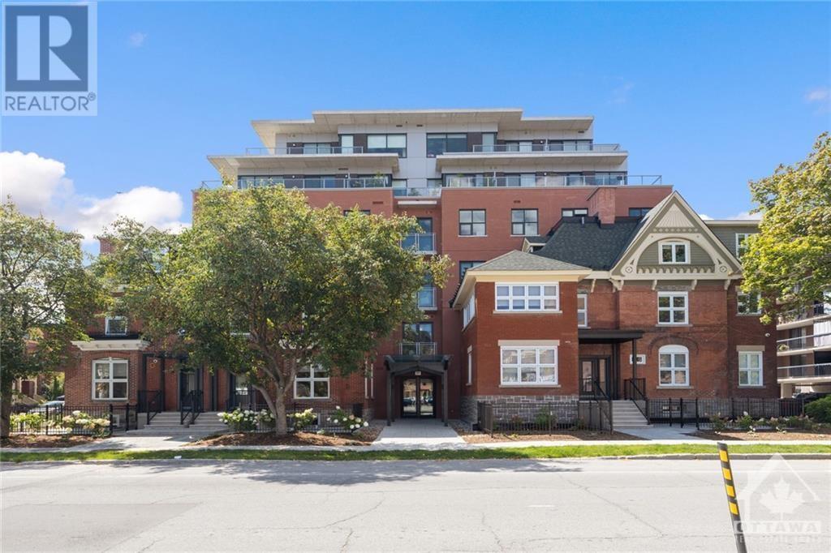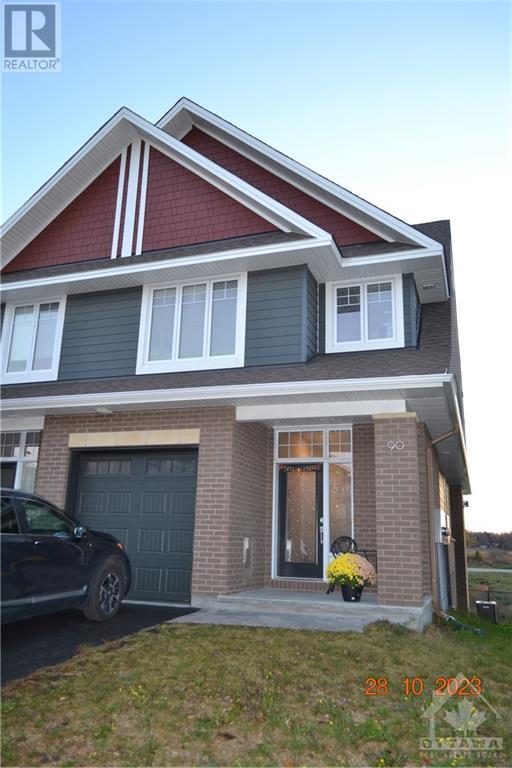1284 RIDEAU COVE COURT
Blossom Park - Airport and Area (2601 - Cedardale), Ontario K1V1R8
| Bathroom Total | 5 |
| Bedrooms Total | 6 |
| Cooling Type | Central air conditioning |
| Heating Type | Forced air |
| Heating Fuel | Natural gas |
| Stories Total | 2 |
| Primary Bedroom | Second level | 5.86 m x 5.33 m |
| Other | Second level | Measurements not available |
| Other | Second level | Measurements not available |
| Bathroom | Second level | Measurements not available |
| Bedroom | Second level | 4.01 m x 3.63 m |
| Bathroom | Second level | Measurements not available |
| Bedroom | Second level | 5.38 m x 4.06 m |
| Bedroom | Second level | 3.7 m x 3.04 m |
| Bedroom | Second level | 4.72 m x 3.14 m |
| Bathroom | Second level | Measurements not available |
| Recreational, Games room | Basement | 8.94 m x 5.79 m |
| Kitchen | Basement | 6.52 m x 2.56 m |
| Dining room | Basement | 6.37 m x 3.04 m |
| Bedroom | Basement | 5.02 m x 3.7 m |
| Bathroom | Basement | Measurements not available |
| Laundry room | Basement | Measurements not available |
| Other | Basement | Measurements not available |
| Foyer | Main level | Measurements not available |
| Other | Main level | Measurements not available |
| Living room | Main level | 7.87 m x 4.01 m |
| Dining room | Main level | 5.51 m x 3.83 m |
| Sitting room | Main level | 4.29 m x 4.01 m |
| Kitchen | Main level | 5.46 m x 4.36 m |
| Pantry | Main level | Measurements not available |
| Dining room | Main level | 4.36 m x 2.66 m |
| Family room | Main level | 12.09 m x 5.23 m |
| Office | Main level | 4.8 m x 4.21 m |
| Bathroom | Main level | Measurements not available |
YOU MIGHT ALSO LIKE THESE LISTINGS
Previous
Next






John Carkner, Realtor®
Sue Barnes, Broker
(613) 292-5889
The trade marks displayed on this site, including CREA®, MLS®, Multiple Listing Service®, and the associated logos and design marks are owned by the Canadian Real Estate Association. REALTOR® is a trade mark of REALTOR® Canada Inc., a corporation owned by Canadian Real Estate Association and the National Association of REALTORS®. Other trade marks may be owned by real estate boards and other third parties. Nothing contained on this site gives any user the right or license to use any trade mark displayed on this site without the express permission of the owner.
powered by WEBKITS




